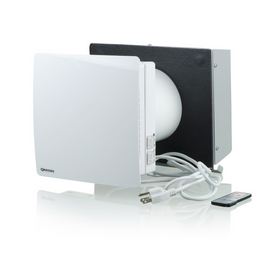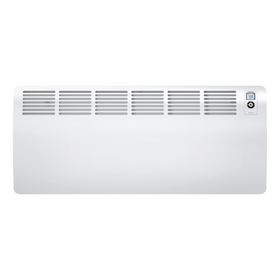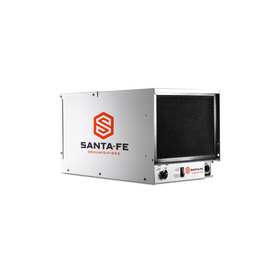
The Skinny on Prefabricated Homes
Last Updated: Mar 10, 2025Although there has been a good deal of information written about prefabricated homes, there is still a lot of confusion about what types of prefab construction are available. Many people associate prefab with modular homes, but that is just one type of prefabrication available.
What all prefab homes have in common is:
- They are constructed in a protected environment
- They are faster to build
- The components are less exposed to the elements
- They generally cost less to build
- Construction is generally well supervised in the factory
- They require a shorter building loan
- They do not generate as much waste, and
- The site is less prone to pilferage, which can be costly.
Table of Contents
- What Kinds of Prefab Construction Are There?
- Is Prefab Better for the Environment?
- What Are Some Of The Misconceptions About Prefabs?
- How Do The Various Types Of Prefabs Differ?
- What Is a Modular Home?
- What Is a Panelized House?
- What Is a Structural Insulated Panel Prefab Home?
- What Are Prefabricated Timber Frame Homes?
- What Is a Steel Frame Prefab Home?
- What Is an Insulated Concrete Prefab Home?
- What Is a Log Home?
- What Is a Kit House?
- What Is a Shipping Container Home?
- The Prefab Industry's Evolution

What Kinds of Prefab Construction Are There?
There are many different types of prefab. In some cases, two or more methods are used to build a house. For example, a timber frame system is often constructed with a penalized or structural insulated panel (SIP) system. A modular system can also be built using a prefabricated steel frame and a SIP system.
The most common types of prefabricated houses are:
- Modular
- Panelized systems
- Structural Insulated Panels (SIPs)
- Prefabricated timber frames/post and beam systems
- Insulated steel framing and paneling systems
- Steel framing systems
- Insulated concrete forms
- Log construction
- Kit Houses
- Container Homes
Is Prefab Better for the Environment?
Anyone who has seen a house under construction on-site will see all the debris associated with the project. There are often one or more dumpsters on the property, which are often filled to the brim. The homeowner pays for the material going into the dumpster, in addition to the tipping fees for unloading it. There is also the matter of all that material that is going to waste. When building with prefab, that waste is vastly reduced. When wood is cut to a particular size in a factory, they save the cut-off for future use. The cut-offs of metal are recycled, as is the drywall. In some cases, when the cut-offs of wood are not needed, they are sometimes put out for residents in the area to use as firewood. But very little material is wasted.
In addition, there is far less fuel used in delivering materials. When a house is built on-site, deliveries of materials go to just that particular house. When deliveries go to a prefab factory, manufacturers can deliver materials for the building of multiple homes. These materials include items such as windows, wood, insulation, etc.
What Are Some Of The Misconceptions About Prefabs?
The earliest prefab homes were kit homes purchased from a catalog, with the parts delivered by train to the customer. The components were all cut to order with instructions for putting them together. Often people built their own homes and sometimes had a contractor build the house. These early houses manufactured in factories, for the most part, were also quite simple. There were things they couldn't include, such as multilevel roofs.
When I started writing about prefab houses in the early 2000s, some parts of the homes were site-built because the factories couldn't do more complex designs. Some people still think about prefab houses as those early simple little boxes. Today, however, prefab manufactures can build almost any type of house using prefab methods.
People also think about them being poorly built. Since most prefab houses require an independent builder to complete the house, the overall quality will depend, in part, on the builder. However, the components themselves are most likely of a higher quality than a site-built home. This is true because the materials are protected before and during construction, so the parts are wood they won't warp or twist later because of wet conditions. There are generally supervisors overseeing all details of the structure in the factory, so there is less chance of error. In addition, many factories now employ computer numerical control machines (CNC) machines which are far more accurate than any tools used on site. Modular homes are often confused with manufactured housing. Modular homes are built to local codes, whereas manufactured houses adhere to the Manufactured Home Construction and Safety Standards or HUD Code.
How Do The Various Types Of Prefabs Differ?

What Is a Modular Home?
Modular homes are built in the factory as modules or boxes. Sometimes there is only one module, and at times there are 26 or more. The amount of completion of the module also varies. Some buyers prefer to have the house completely finished with flooring, appliances, shelving, and siding; others prefer to buy them unfinished so they can complete all of that work on site. Modular construction is one of the most complete types of prefab. The modules are delivered to the site on flatbed trucks and then lifted with a crane onto the preconstructed foundation. A plumber and electrician are needed to connect all the water and electricity to the site, but construction can progress quickly. Builders can combine modular construction with other types of prefab methods such as steel frame construction and SIPs. Some modular manufacturers are Method Homes, Connect Homes, CT Valley Homes, Atlantic Modular Builders, Signature Building Systems, Westchester Modular Homes.

What Is a Panelized House?
Panelized systems are like jigsaw puzzles. Manufacturers construct the house parts in the factory, and then they are put together on site. These parts are more straightforward to deliver than modules because more panels can fit in or on a truck. These walls include the framework and insulation and often the interior and exterior walls. Sometimes the windows are installed, but usually, workers install them on-site. The siding and roofing install also occurs on-site, so there is continuity between the house sections. Stillwater Dwellings, Bensonwood, Yankee Barn Homes.

What Is a Steel Frame Prefab Home?
Steel framing systems are robust and particularly desirable in hurricane, earthquake, and marine environments. At one time, metal construction was mainly confined to commercial buildings. However, in recent years it has often been seen in residential construction. Metal systems can include light gauge steel, which can replace wood frame construction, or heavy-gauge red iron components coated with a red oxide that resists rust. This type of system is used as a post and beam system, which is strong enough to span large distances without support. There are also metal insulated framing and SIPs systems which are all-inclusive and highly efficient. Companies such as EcoSteel produce such a system. Metal is a desirable building material because it is durable, resistant to fire, mold, rot, and insect damage. From an environmental perspective, although it has a high embodied energy, it is one of the most recyclable materials globally and will endure for a very long time.

What Is a Shipping Container Home?
Container Homes are created using shipping containers used to transport heavy loads in harsh conditions. They are therefore capable of withstanding Category 5 hurricanes, which makes them stronger than some other structures. They can be fitted in a factory and easily transported relatively inexpensively by sea, truck, or rail. Used containers may cost between $1,500 to $6,000, depending on their type and location. Once on-site, the project team secures them to a foundation, and there may be one or several containers and maybe stacked when used for a house. Making attachments and alterations to the containers requires skill in metalworking. Building permits may be an issue, depending on the location. They are not allowed in all states. For additional information about where they can be built, check out the website of Valid House.

The Prefab Industry's Evolution
When I first started writing about prefab construction in 2005, many designs could not be built using prefab methods. Today the industry has become more sophisticated. The equipment used to create them in the factories has evolved. Now, prefab designers and builders can match almost any home constructed on-site.
Sheri Koones
Sheri Koones has written many books, the latest being Downsize: Living Large In a Small House which profiled 33 exceptional houses that show how small can be comfortable, practical, energy efficient—and beautiful. Sheri is a freelance writer and speaker. She has won the prestigious Robert Bruss Real Estate Book Award from NAREE in 2008, 2011, 2013 and 2017. Her next book will be released in 2022.















